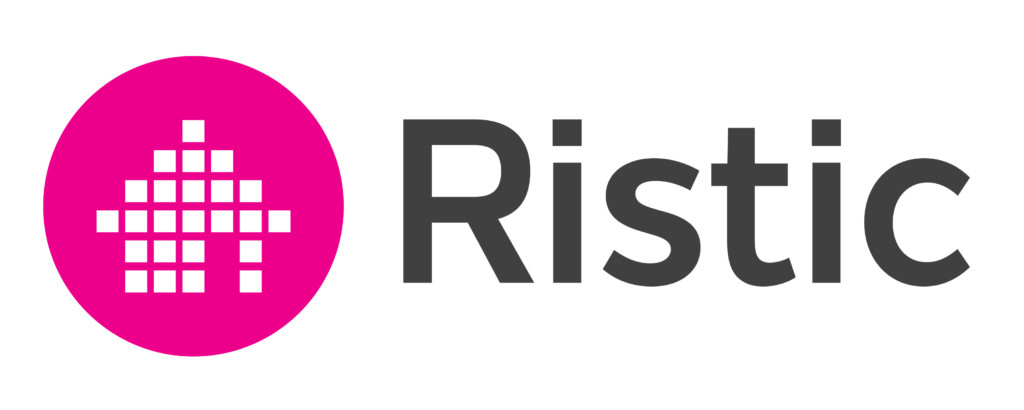Sure to tick all the boxes, this perfectly positioned family home is set in a quiet court only moments away from Westfield and The Stables Shopping Centres, train station, reputable schools and gorgeous parklands.
Showcasing 4 spacious bedrooms with the master offering a walk-through robe to ensuite and all other bedrooms complete with double built in robes and serviced by a central bathroom.
The well-appointed open plan meals and kitchen area features stainless steel appliances including dishwasher and wall oven as well as ample storage and bench space. Finishing off the internal living areas is an L- Shaped lounge area. Head outside to discover a vast yard (land size approx 667m2) with all the trimmings, featuring a large paved area complete with shade sails perfect for outdoor entertaining. Venture further out and you will find veggie patches, 3 sheds, a water tank and a kids area complete with a cubby house and sand pit! The double lock up garage comes fully fitted with work benches, shelving and side access into the backyard.
Extra’s Include: Double linen cupboard, Floating floorboards, day & block out blinds, 2x reverse cycle heating & cooling system, ceiling fans in bedrooms and most importantly a 4.5kw solar panel system for electricity use.
While we have made every effort to ensure that information provided about the above property is accurate, it has been provided to us by the Vendor and other sources. We, therefore, do not accept responsibility for its accuracy and strongly advise all interested parties to obtain independent advice and make their own inquiry before proceeding.




