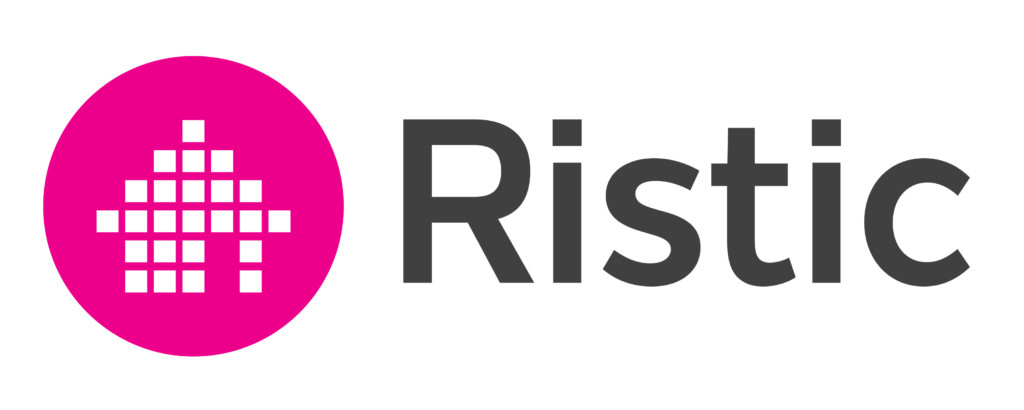At 11 Elloura, convenience intertwines comfortably with functionality and style, where all members of the modern family are catered for and happy memories are made.
There are 3-bedrooms plus a Study (or can convert to a 4th bedroom), 2-bathrooms and a double remote garage provides internal access and secure parking.
Where this property truly comes into its own is in the living areas. There are three of them, proving the entertainment of teens and kids as well as adults was an important design goal. A separate rumpus AND lounge have ‘Netflix and Chill’ written all over them; and the open-plan living, meals and kitchen area will be the social centre of the home. Chefs will be delighted with the large gas cooktop, dishwasher, butler’s pantry and utensil storage area.
The contemporary street appeal and a well thought out floor plan will impress, with neat gardens ar, and a separate laundry adds convenience.
The three bedrooms are all carpeted with built-in-robes, and the master has a walk-in-robe and an ensuite. Ducted air-conditioning brings comfort in all seasons, while large windows create a breezy, well-lit feel.
Through the large sliding doors you’ll find a great-sized deck that’s perfect for entertaining, and a backyard that’s low-maintenance and minimal.
Built on a generous 448m2 block and with easy access to Epping Road and Craigieburn Road East, there’s a lot to love about this home. Get in touch today.
SUCCESSFULLY SOLD BY KAAN RISTIC 0412 803 075
While we have made every effort to ensure that information provided about the above property is accurate, it has been provided to us by the Vendor and other sources. We, therefore, do not accept responsibility for its accuracy and strongly advise all interested parties to obtain independent advice and make their own inquiry before proceeding.




