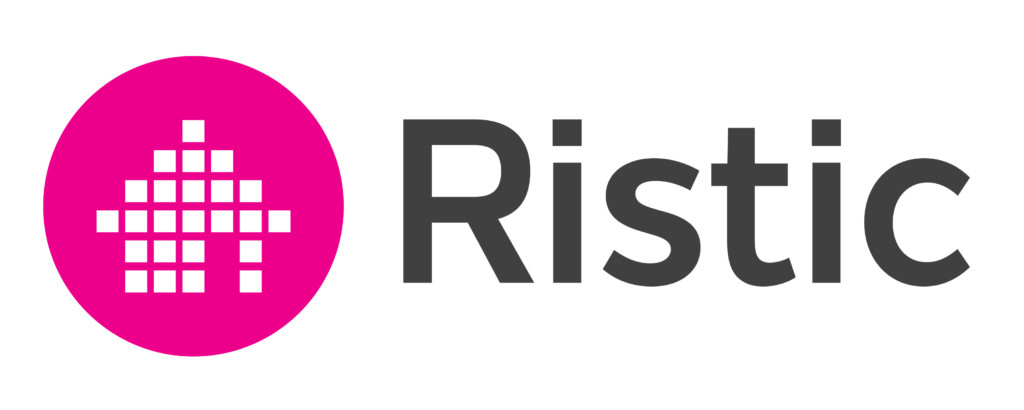Nestled in a quiet eucalypt lined court, this superbly renovated 4 bedroom residence is abundant with high end features inside and out.
Stepping in the front door from the slate covered landing you will be immediately impressed. The master suite comprises WIR and FES with rainfall shower head, chrome towel warmer, stone benched vanity and mirrored cabinet.
The other three bedrooms feature floating floors, BIR and external window shutters. The huge formal lounge with view to the front garden and a split system.
The centre of the home is the stylish and open planned kitchen and adjoining dining area. The kitchen includes a stainless steel 900mm upright cooker, rangehood, dual drawer dishwasher, superior cabinetry and breakfast bar.
The sparkling bathroom has an oversized shower with feature tiling and rainfall shower head, a bath, stylist vanity with stone bench, chrome towel warmer and mirrored cabinet.
Other features of this exceptional home include a laundry with external access, a four-door linen closet, separate toilet, floating floors to the bedrooms, stylish tiling, decorative cornices and ducted heating.
Out from the dining area you have a large enclosed area with 6-person jacuzzi and huge space for living /dining. Large remote 3 car drive through garage to additional undercover zone suitable for a workshop or further entertainment zone.
Large 815m2 approx. block with private backyard, spacious garden shed and established garden beds.
Homes like this don’t come up often, contact Mills Ristic today to arrange an inspection.
While we have made every effort to ensure that information provided about the above property is accurate, it has been provided to us by the Vendor and other sources. We, therefore, do not accept responsibility for its accuracy and strongly advise all interested parties to obtain independent advice and make their own inquiry before proceeding.




