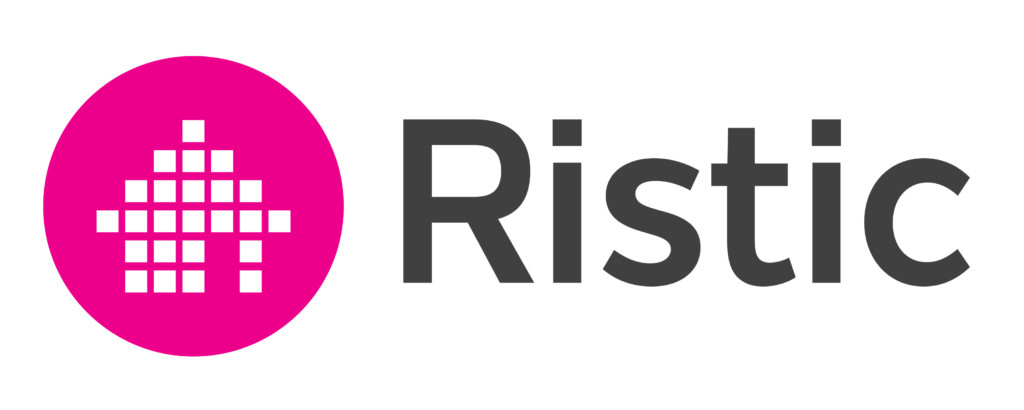Designed for every day comfort, this 4-bedroom family home with a big backyard will attract the savvy homebuyer.
The sleeping quarters have 4 bedrooms in total, the master bedroom with full ensuite and walk in robe, while the other three bedrooms conveniently feature built in robes.
A great sized living area allows plenty of space for lounge and dining space, while the kitchen has all the modern conveniences you can expect with stainless steel appliances such as a gas cooktop, electric oven and plenty of bench space..
There’s also ducted heating and the all-important split cooling system.
The double garage with internal access will come in handy, featuring a remote roller door, an alfresco entertaining area overlooks the backyard with an approx. land area of 531m2, which might have further scope for side access, ideal for boats, trailers or additional vehicle entry (corner crossover potential subject to council approval). You’ll find practicality, space and easy reach to amenities in this wonderful family friendly location.
Agent comments:
It’s very competitively priced to sell in the current market and if you are an investor the estimated rental return calculated for this property is currently $1,607 per calendar month. For more info, call or email and we look forward to seeing you at the next open home!
SUCCESSFULLY SOLD BY KAAN RISTIC 0412 803 075
While we have made every effort to ensure that information provided about the above property is accurate, it has been provided to us by the Vendor and other sources. We, therefore, do not accept responsibility for its accuracy and strongly advise all interested parties to obtain independent advice and make their own inquiry before proceeding.





