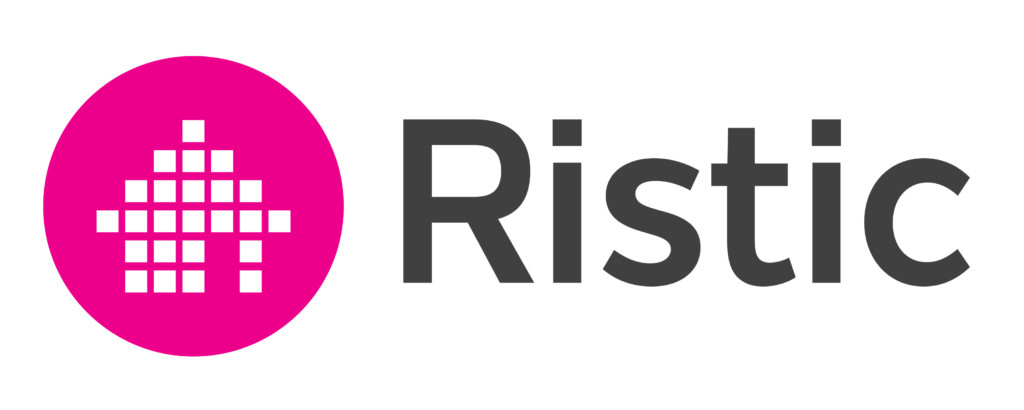This brand new four bedroom home with all the creature comforts is located in the beautiful Rathdowne Estate in Wollert close to parklands, schools and comes with residents only access to the exclusive Club Rathdowne venue with a pool, gym, tennis court & café. This home offers:
– Open plan kitchen meals and living area opening to the backyard
– Kitchen with stone benchtops, cabinets and overhead cupboards throughout, walk in butlers pantry, built in coffee bar, gunmetal grey appliances including upright gas stove and dishwasher
– Separate laundry with external access off the kitchen with design flow through this room also boasts stone benchtops and overhead cupboards
– Master bedroom with carpet, fully fitted walk in robe and ensuite with floor to ceiling tiles, double shower as well as separate toilet
– Other three bedrooms with built in robes and double day and block out blinds
– Separate study and separate second living area
– Second kitchen in the garage fully fitted with benchtop, cabinetry and upright stove/oven
Extra’s Include:
– Double remote garage with internal and external access
– Undercover alfresco with ceiling fan
– Neatly landscaped backyard with shed
– Side gate access
– Refrigerated central cooling
– Ducted heating
– CCTV with 6 cameras
– Bosch Alarm System
– Ducted Vacuum
– 2 Pac feature build in linen cupboards along the back hallway
– Floorboards throughout, tiles to wet areas and carpet to bedrooms
– Access to Club Rathdowne


